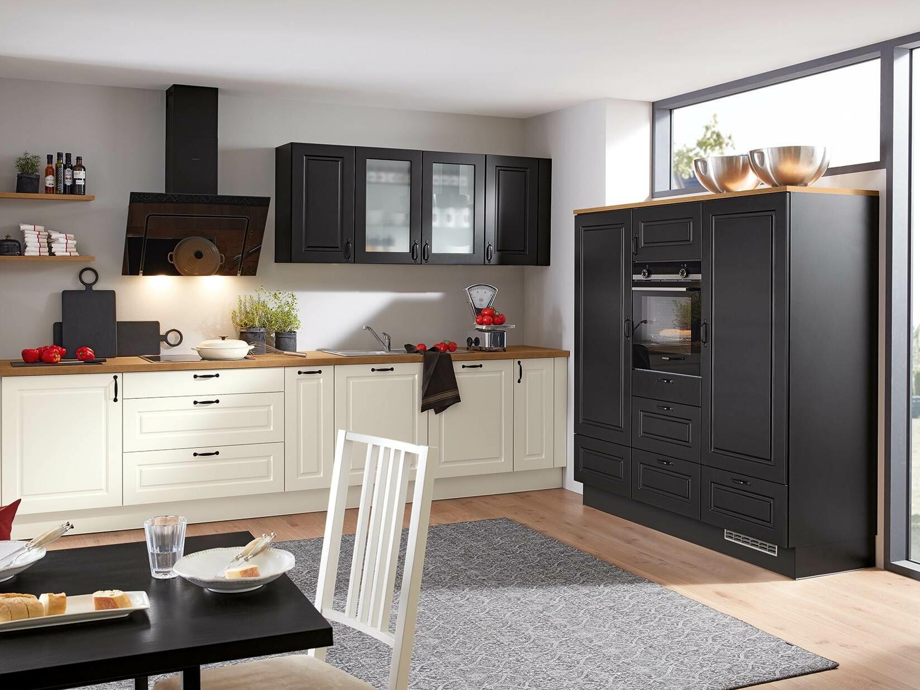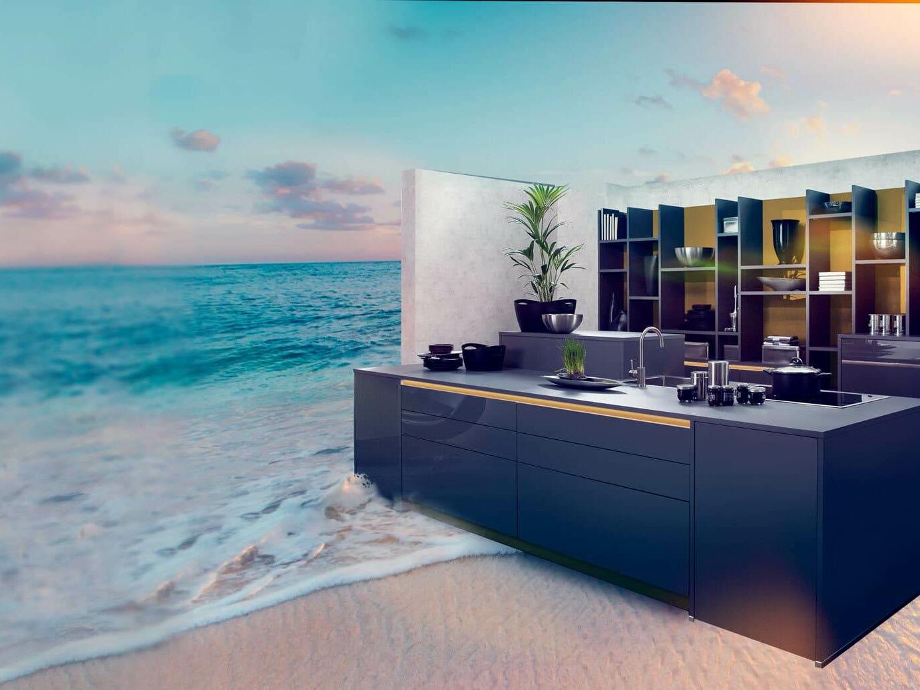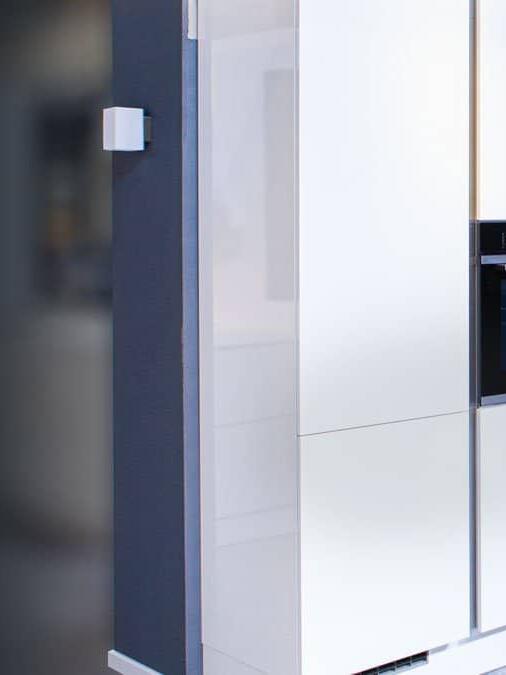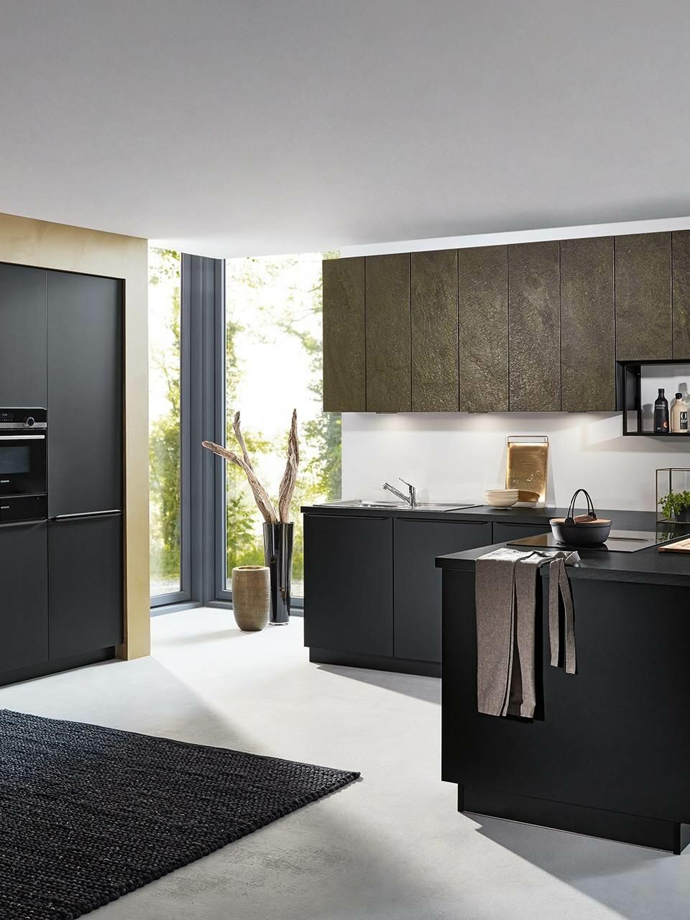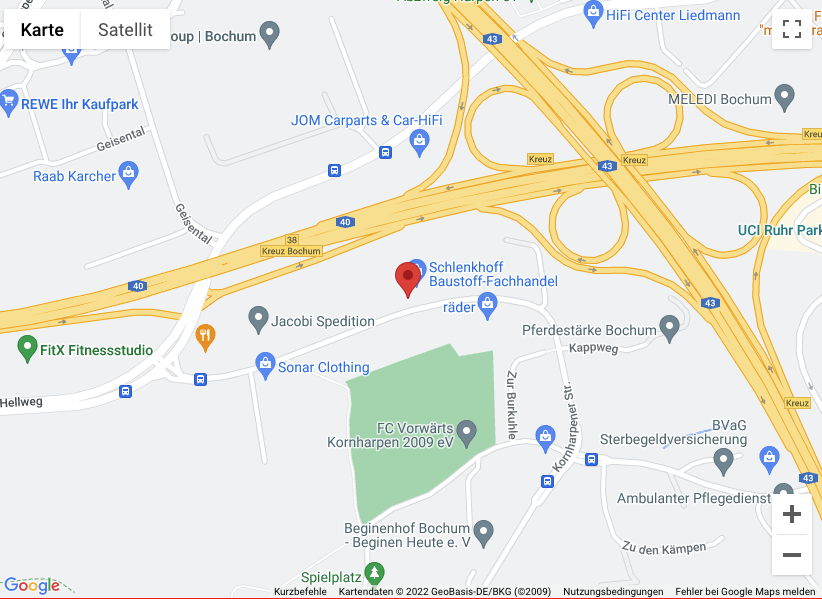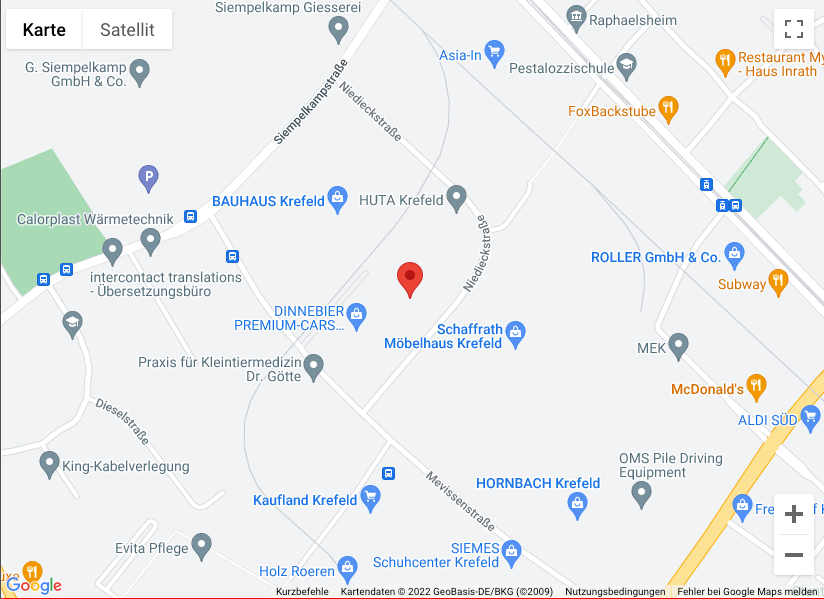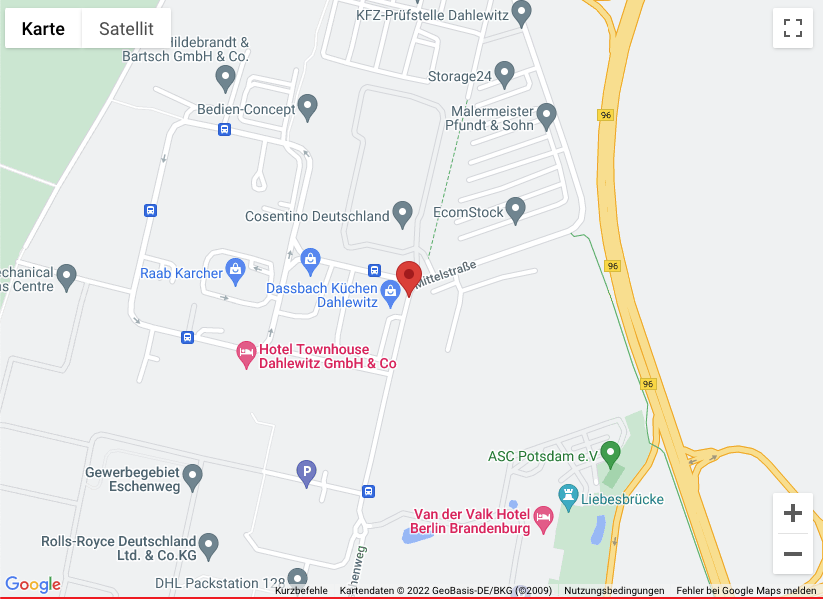The U-kitchen:
Popular with a lot of space
Kitchen in U-shape: A smooth cooking experience
The kitchen in U-shape arrangement is ideal for living kitchens and large families. The three kitchen units make optimal use of the space. There are many storage spaces and generous work surfaces. The kitchen in U-shape offers space for a variety of large and small kitchen utensils as well as electrical appliances. Another advantage is that you can divide the kitchen into individual functional areas to ensure a smooth cooking experience. By strategically placing kitchen utensils, you create short walking distances and reach everything within easy reach....read more
U-shape with kitchen island
For particularly large kitchens, the U-shaped kitchen can be supplemented with a cooking island in the middle. Thus, you have another additional work surface on which you can prepare dishes. It is important that the distance between the kitchen island and the respective kitchen unit is large enough to guarantee sufficient freedom of movement. It also prevents the cabinet doors from getting jammed. Important points that you should not neglect when planning the kitchen. The kitchen island can also serve as a seating area. This way, family, friends and acquaintances are in the middle of things instead of just being there during joint cooking activities....read more
Variation of the lines: numerous design options
Not all U-kitchens are the same. There are different and diverse options for kitchen planning and design. For example, in an elongated room, it makes sense to have two long kitchen lines with a relatively short kitchen line in the middle. An alternative is to combine the kitchen in a U-shape with a long kitchen line and two short lines. Even kitchen units of different lengths, i.e. asymmetrical, are possible, provided that there is enough space. Depending on the kitchen line variation, the next step is to strategically plan the space for kitchen utensils. The appropriate placement will allow you to have a routine workflow. Your decision when planning a U-kitchen: either all three kitchen lines stand against the wall, or only two and one line stands freely in the room. The latter option can act as a visual room divider in residential kitchens and can be converted into a counter. Especially popular used to combine cooking and family life or meeting with friends....read more
Choose in our kitchen studios
Are you interested in a U-shaped kitchen? Come by and let us inspire and advise you in one of our kitchen studios near you. You will find our kitchen studios at seven locations in Germany: in Berlin, Dahlewitz, Küchenstudio Köln, Speyer, Bochum, Haan and Krefeld. There you will not only receive expert advice, but also find inspiration andideas in our more than 300 show kitchens....read more
Efficient planning
U-shape kitchen requires a lot of planning in advance. Because if the distance between each kitchen row or between the row and the kitchen island is too narrow, then the cooking experience will be zero. So when you plan your kitchen, the kitchen proportions should be recorded in detail. And we can help you with that. Our Dassbach team knows exactly how to plan your kitchen to achieve the best possible result. Only with optimal kitchen planning can you be sure to make the right choice when buying a kitchen....read more
Click on the button to load the content from clickcease.
U-shape planning - the magic triangle
In the U-kitchen, too, the optimal arrangement of kitchen appliances is crucial for a perfect cooking experience. The cooking, sinks and refrigeration work zones should be planned to create the shortest possible walking distances. The "magic triangle" is a good guideline here: if the refrigerator, stove and sink are placed in a triangle of paths, all work areas are easily and quickly accessible, which guarantees efficient work in the kitchen. We will advise you in detail about the optimal placement of all kitchen appliances in your U-kitchen....read more
Click on the button to load the content from clickcease.
Kitchen exhibitions
Consultation and sale
Berlin Bochum Haan Cologne Krefeld Dahlewitz Consulting at home Commercial customers


